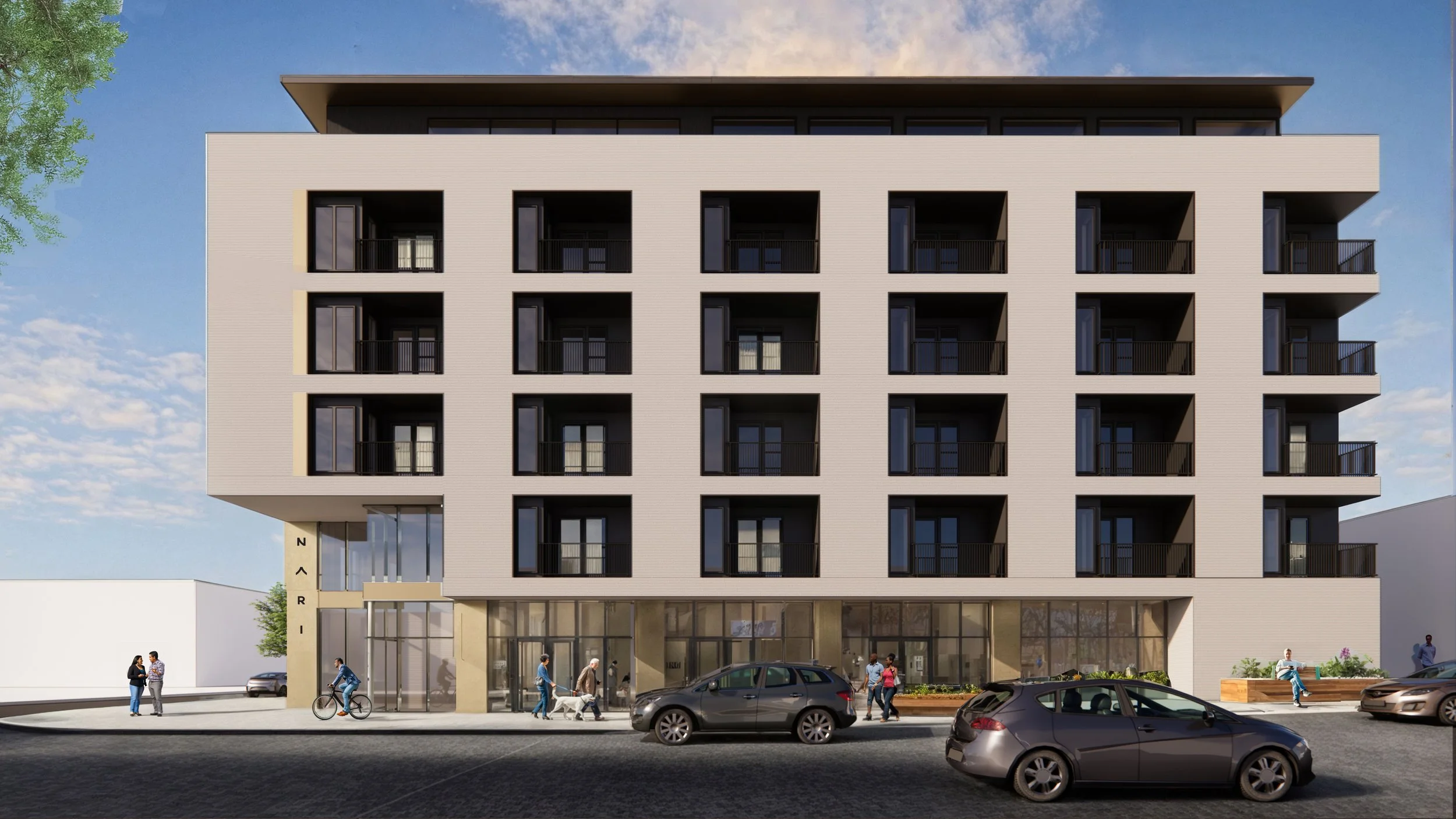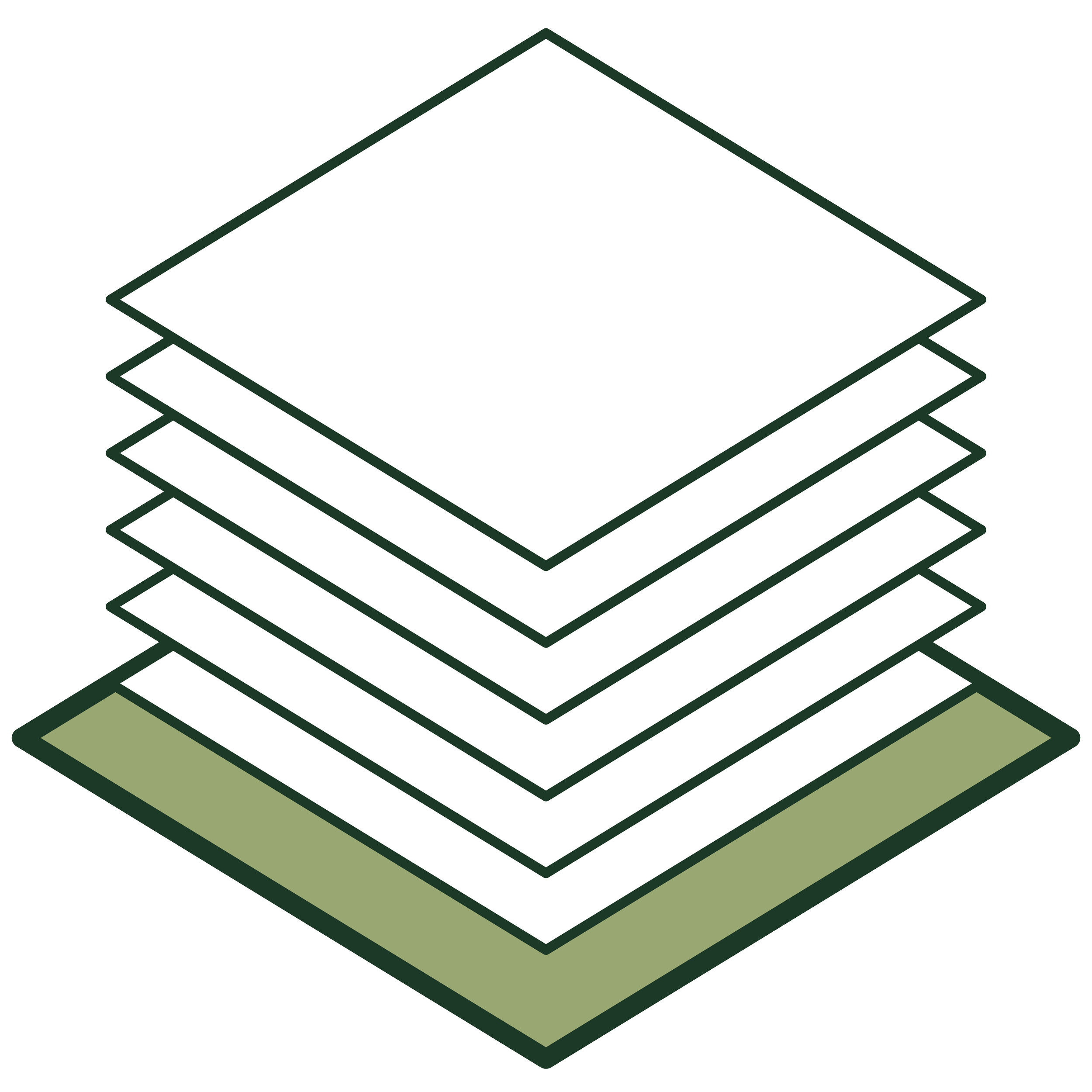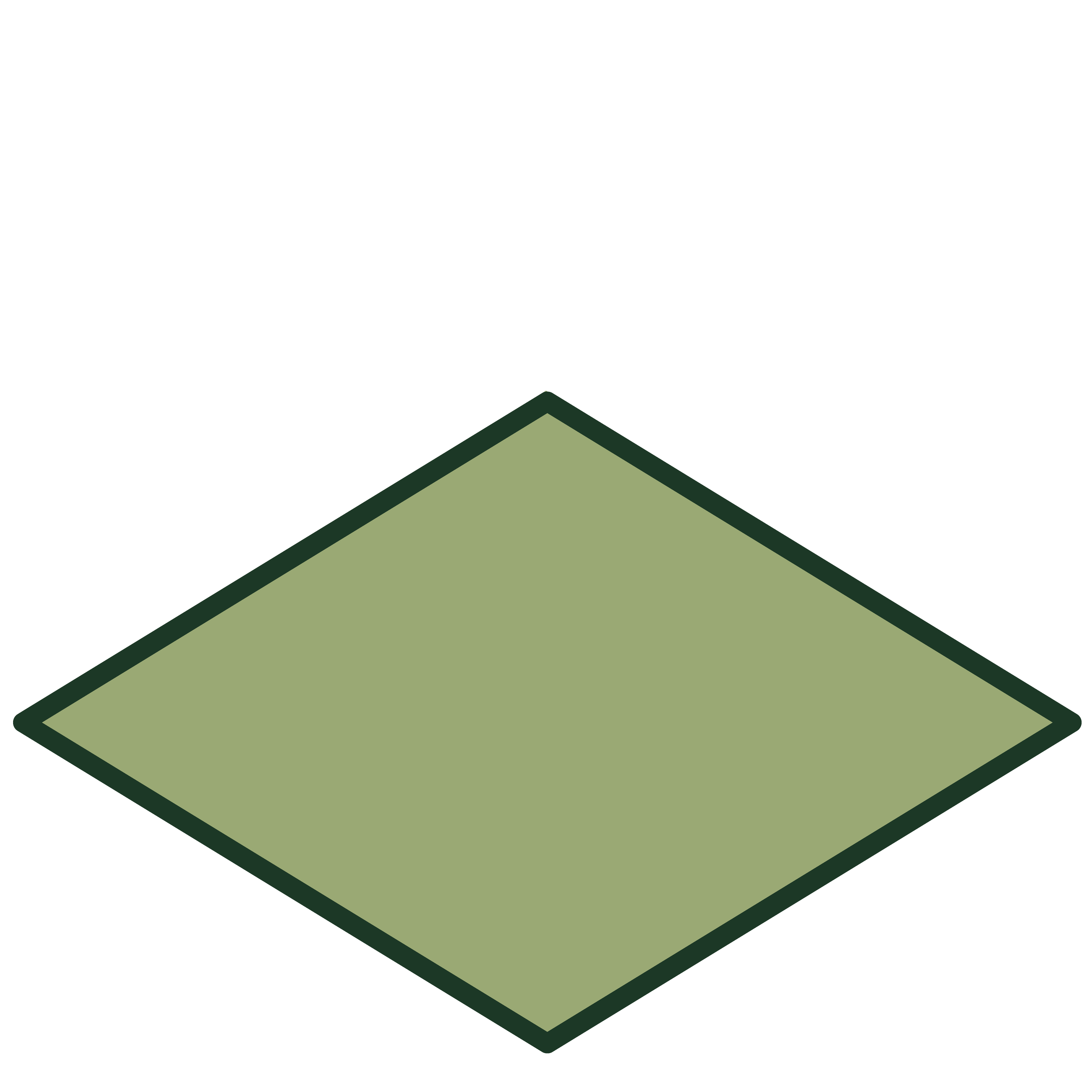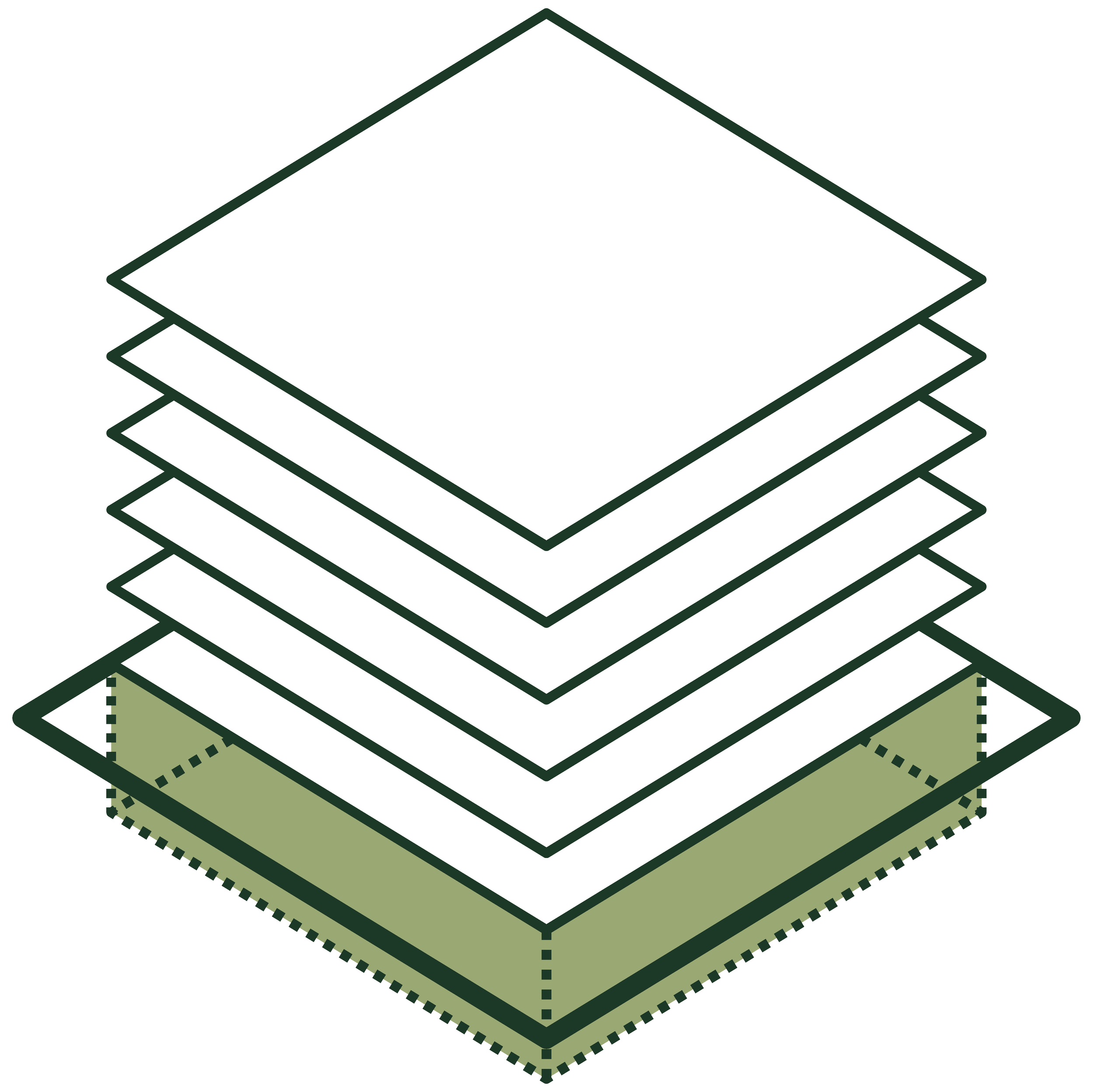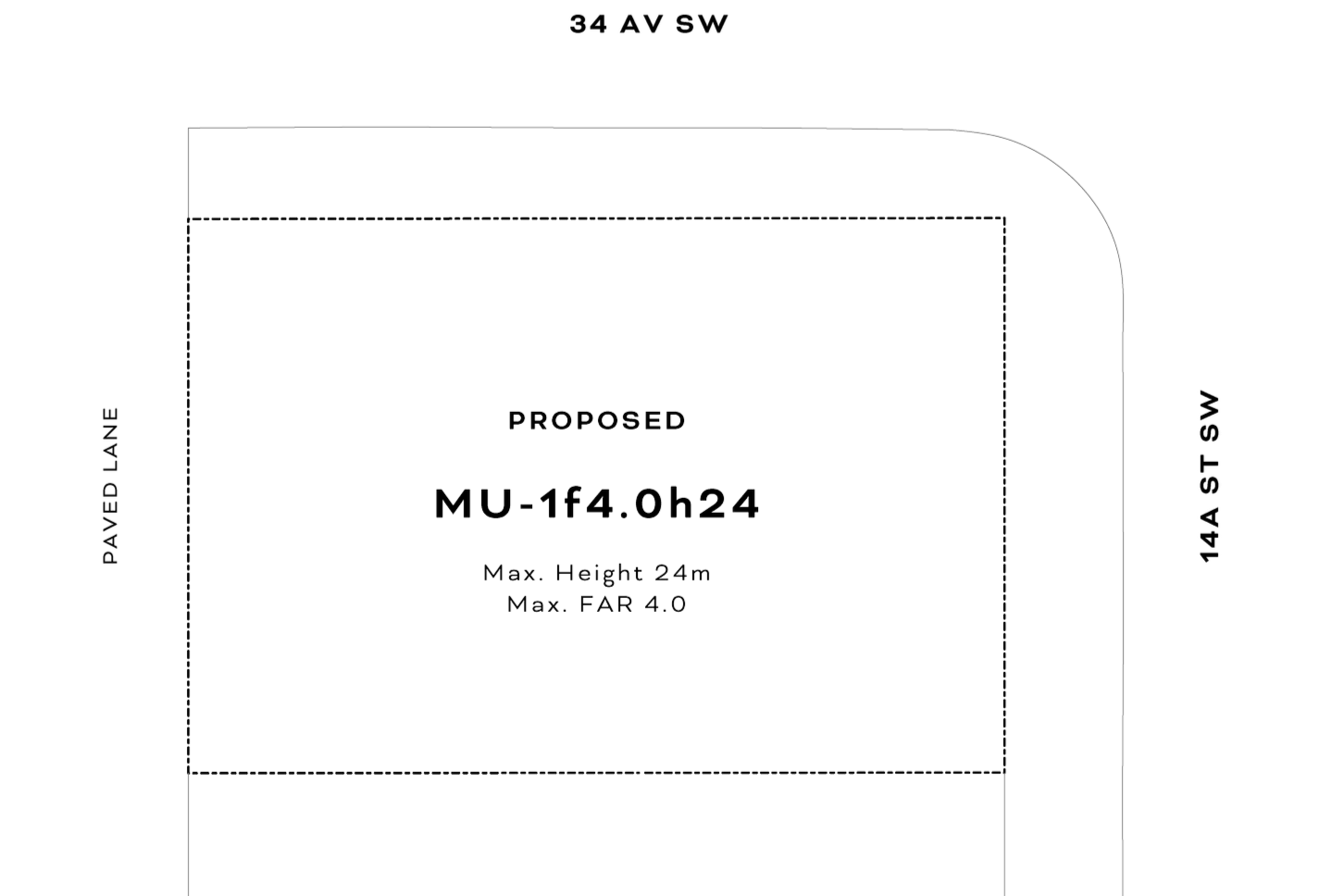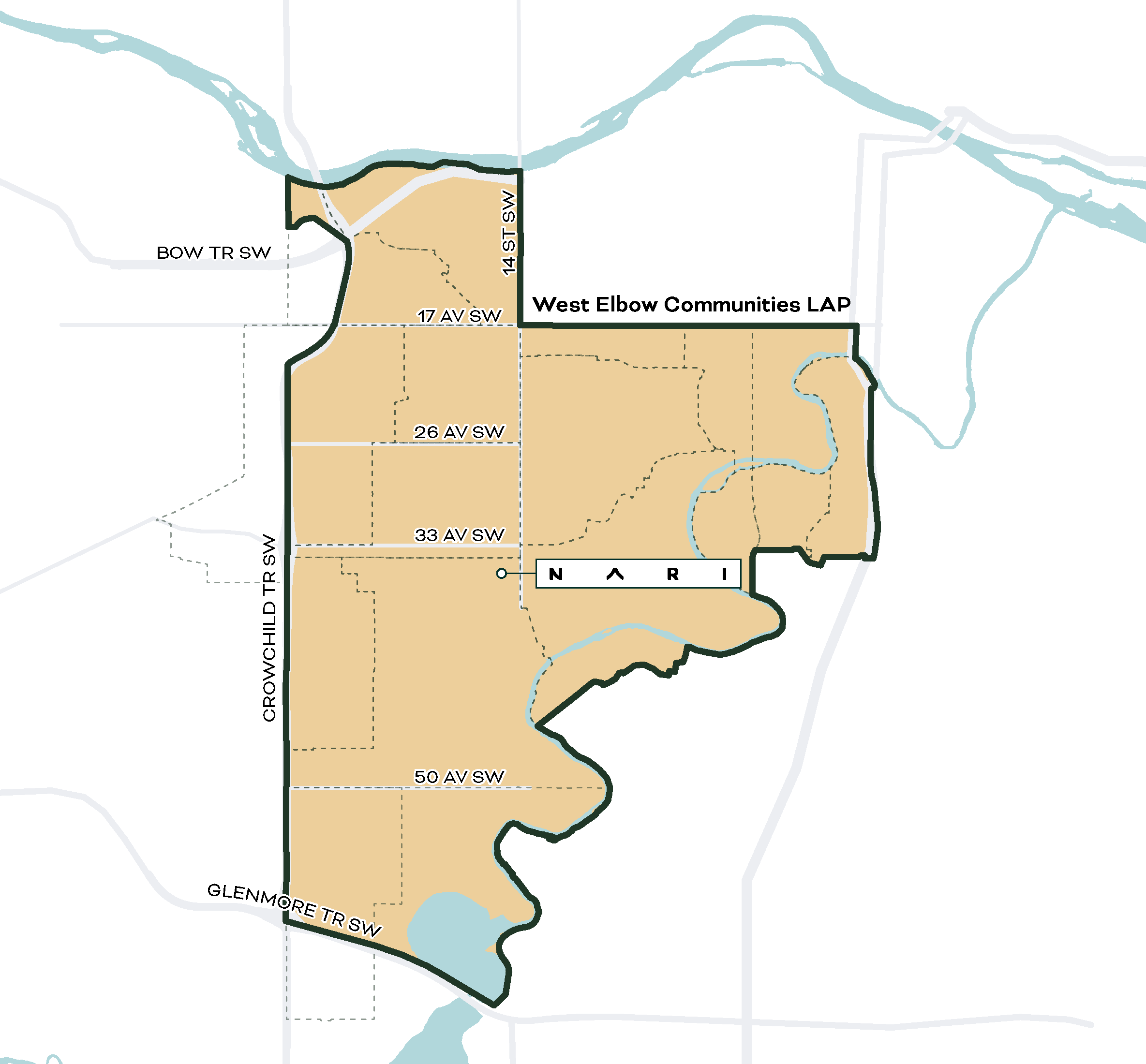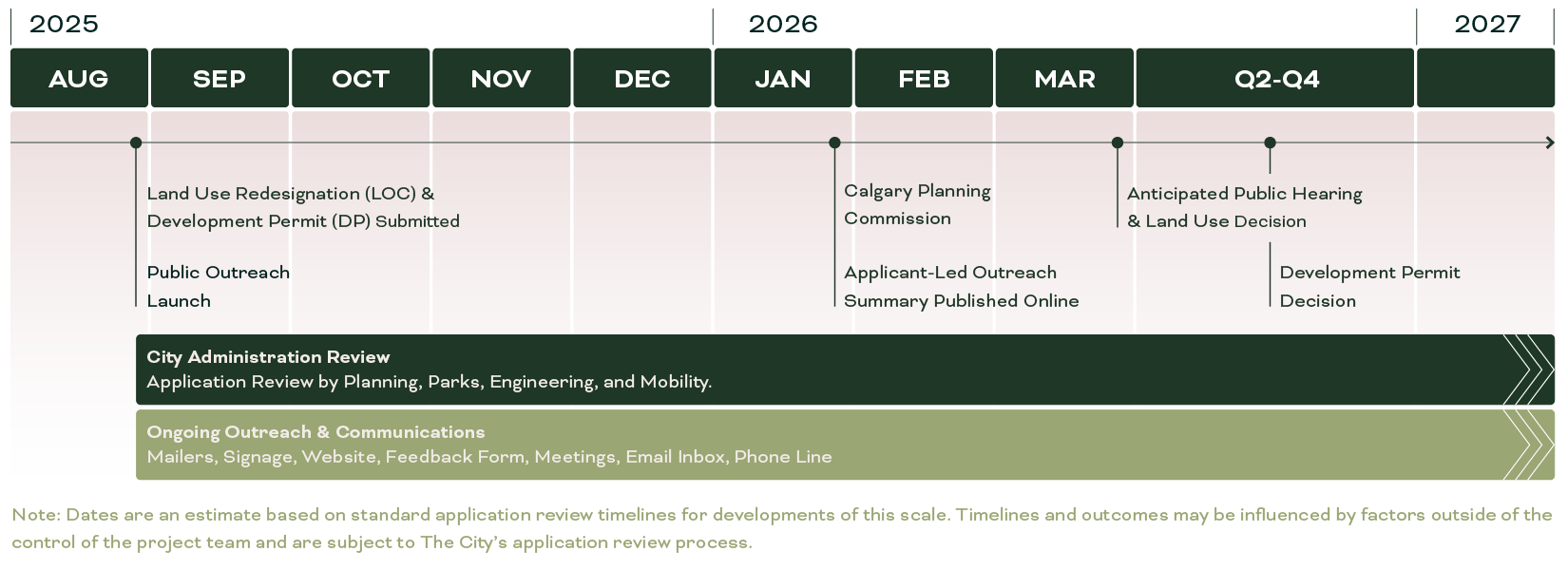Project
Nari Marda Loop
Community
Marda Loop
Address
1537 & 1539 34 AV SW
Landowner
1765325 Alberta Ltd.
Project Team
FAAS Architecture
CivicWorks
Arquiecos
Bunt & Associates
Nari is designed for a life well lived—enriching daily life with homes, shops, and spaces built for connection.
Site Context
Site Context Figure
Note: Building design is conceptual in nature and subject to change through the Development Permit application submission and review process.
Nari is located in Marda Loop, one of Calgary’s most established and energetic inner-city neighbourhoods. With its mix of shops, services, and cultural amenities, Marda Loop has grown into a walkable, amenity-rich community that continues to evolve as a destination. Positioned along the 34 AV SW Main Street—a collector street that links nearby neighbourhoods—Nari will add new housing and mixed-use opportunities in an area already defined by growth, activity, and everyday convenience. Residents will be steps from community assets like the Marda Loop Communities Association, Giuffre Family Library, South Calgary Outdoor Pool, cSPACE Marda Loop, and local schools, as well as parks and pathways at River Park and Sandy Beach. Main Street destinations along nearby 33 AV SW and 14 ST SW provide an even broader mix of shops, restaurants, and gathering places.
The site is well connected by multiple modes of transportation. Frequent Transit Route 7 and Local Routes 13 and 22 are within a two-minute walk, providing direct access to key city destinations. Nari also fronts a designated on-street bikeway and will soon benefit from a new multi-use pathway along 34 AV SW, part of Calgary’s 5A network. These options make it easy for residents to choose walking, cycling, or transit for their daily needs, reducing car dependency and supporting more active and sustainable lifestyles.
Development Vision
Nari is envisioned as a six-storey mixed-use development on a prominent corner site at 1537 & 1539 34 AV SW in Marda Loop. The project will add ±44 homes and ±1,200 sq. ft. of office space above ±2,500 sq. ft. street-oriented retail. These active ground-floor uses along 34 AV SW will reinforce the neighbourhood’s main street character, while the homes above provide new opportunities for people to live in one of Calgary’s most desirable inner-city communities.
The design of Nari is guided by the idea of a well-lived life—one rooted in community, purpose, and contribution. Shared amenities such as a community kitchen, multi-purpose room, and landscaped areas inspired by Zen gardens are intended to encourage connection, relaxation, and a sense of belonging. These features reflect the project’s vision to be a place that nurtures both personal well-being and community life.
Architecturally, the building is scaled to fit comfortably within its surroundings, drawing on durable materials and high-quality design to ensure it becomes a lasting part of the neighbourhood. Amenity spaces are located on the upper floors and set back to balance resident enjoyment with privacy for nearby homes. Parking, loading, and service access are provided from the rear lane, preserving a safe and continuous pedestrian experience along 34 AV SW and 14A ST SW. The project includes 12 enclosed vehicle stalls and extensive bicycle parking (77 Class-1 and 6 Class-2 stalls), supporting active and sustainable transportation choices.
By combining housing, local business opportunities, and inviting communal spaces in a compact, transit-connected location, Nari reflects the principles of complete communities and strives to be a welcoming new hub in Marda Loop.
Site Area
0.24 ac / 0.098 ha
Land Use Change
From: M-C1
To: MU-1f4.0h24
Building Height
Max. 24m (6 Storeys)
Building Intensity
Max. 4.0 FAR
44 New Homes
±40 x One-Bedroom Units
±4 x Two-Bedroom Units
Retail & Office Space
±2,500 ft2 of Retail
±1,200 ft2 of Office
Motor Vehicle Parking
±12 Motor Vehicle Stalls
Bicycle Parking
±77 Class-1
±6 Class-2 Bicycle Stalls
Conceptual Site Plan
Note: Design is conceptual in nature and subject to change through the Development Permit application submission and review process.
Application Process
Land Use Redesignation Application
To support the development vision for Nari, a Land Use Redesignation (LOC) application, also known as a “rezoning” application, has been submitted from the existing Multi- Residential - Contextual Low Profile (M-C1) District to the Mixed Use - General 1 (MU-1f4.0h24) District. The current Land Use District allows for the development of a four-storey building. The proposed change would facilitate the development of a six-storey mixed-use building, better aligned with the evolving vision of the 34 AV SW Main Street. The proposed district includes floor area ratio and height modifiers to a maximum Floor Area Ratio (FAR) of 4.0 and a maximum building height of 24.0m
Development Permit Application
A Development Permit (DP2025-04791) application has been submitted by the project architect, FAAS. This concurrent process allows The City of Calgary (The City) and the public to review the Development Permit and Land Use Applications at the same time, ensuring a sensitive response to the surrounding site context and a clear ‘bricks-and-mortar’ development intent.
West Elbow Communities Local Area Plan
The project site is located within the boundary of the West Elbow Communities Local Area Plan (LAP), and falls within the “Neighbourhood Flex" Urban Form category and “Low (up to 6 Storeys)" Building Scale category, allowing for future mixed use development of up to six storeys. The proposed land use change and development vision are fully aligned with local area plan and no amendments are required.
Timeline & Next Steps
Get In Touch
The Nari project team is committed to being good neighbours and working with community members throughout the application process. The project team will be undertaking a meaningful and comprehensive outreach process in support of this application to ensure a clear and transparent process. You can find out more about this proposal and share your thoughts with us directly using the contact methods below.
Public Hearing
The project team is pleased to share the Land Use Redesignation (LOC2025-0167) application was approved at Public Hearing by Calgary City Council on February 17, 2026. The project team will continue responding to inquiries as they are received.
Project Team
Email
hello@ournari.ca
Phone
(587) 747-0317
The City of Calgary
City Website
developmentmap.calgary.ca
Land Use Application File Number
LOC2025-0167
Development Permit Application File Number
DP2025-04791
Supporting Documents
For more detailed information about the proposed change and development vision, please see the supporting project documents available for download below. Please note that new documents may continue to be uploaded throughout the application process.
Feedback Form

